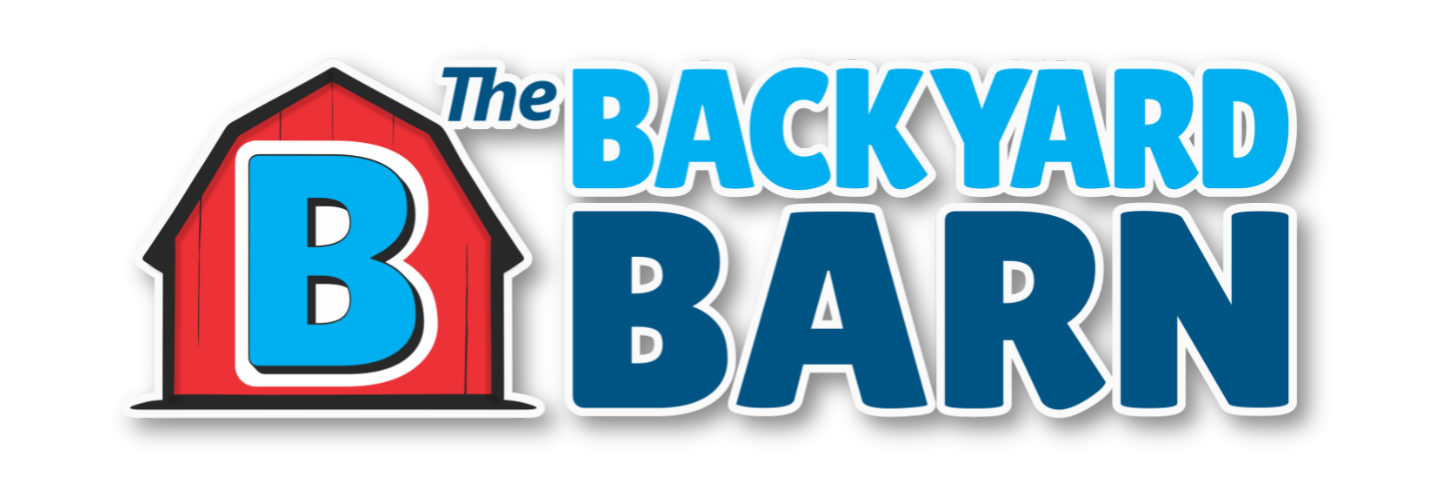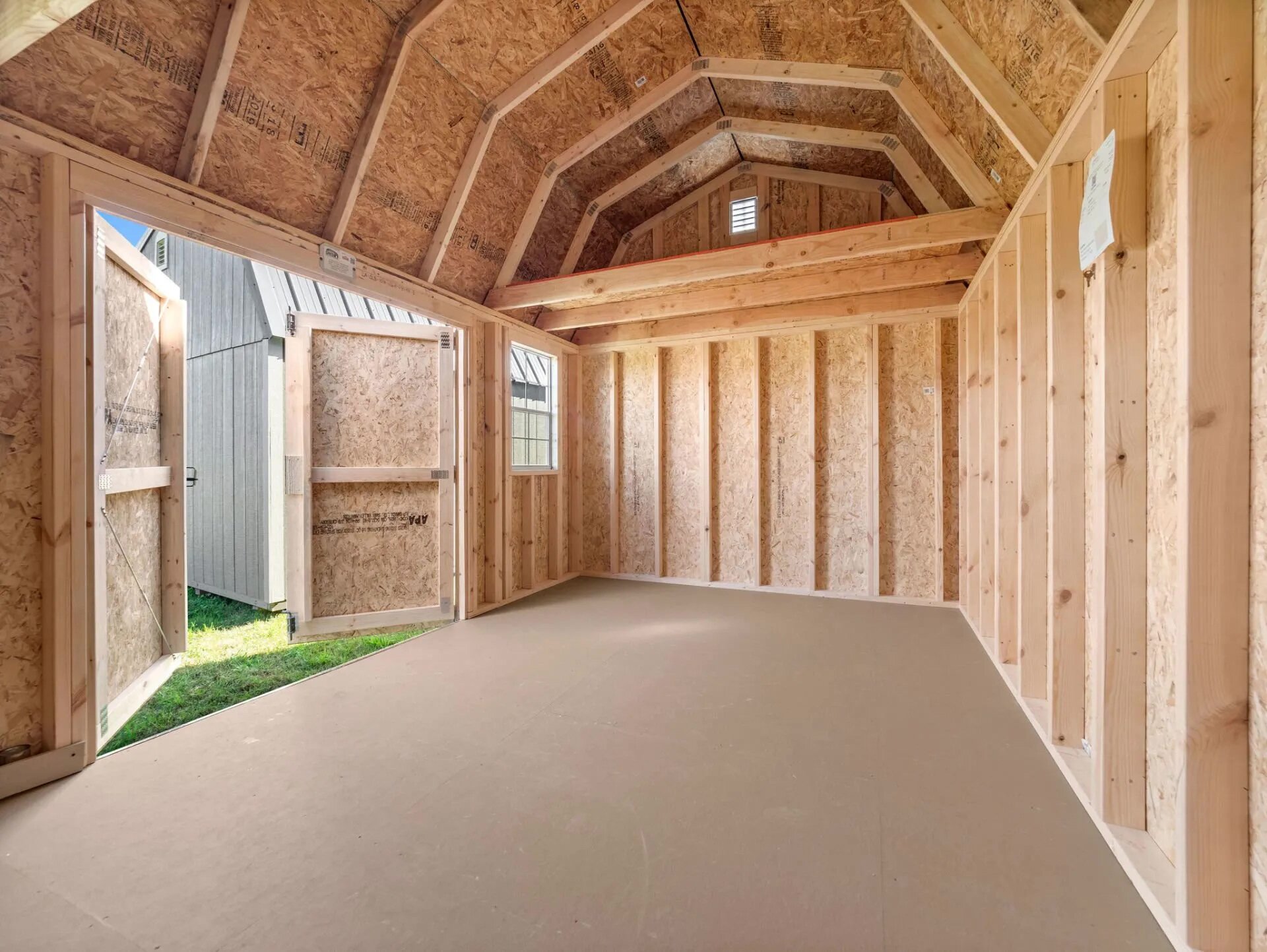Side Lofted Barns in Pace, FL
Standard Features for Side Lofted Barns
Size start at 10x12 all the way up to 16x40
Gambrel style roof
(2) lofts (1 on each end)
70” double wood door centered on the long side
(2) 2x3 windows on long side
Optional Customizations for the Side Lofted Barn
Electrical Package
Workbench with pegboard
Shelves
Transom windows in double wood door
Radiant barrier roof
Another set of double wood doors on end wall
Framed interior wall
More/extra loft space
Interior Pictures
The interiors of our Lofted Barns are all quite the same. If the portable building has our electrical kit in it the switch usually goes by the door.




